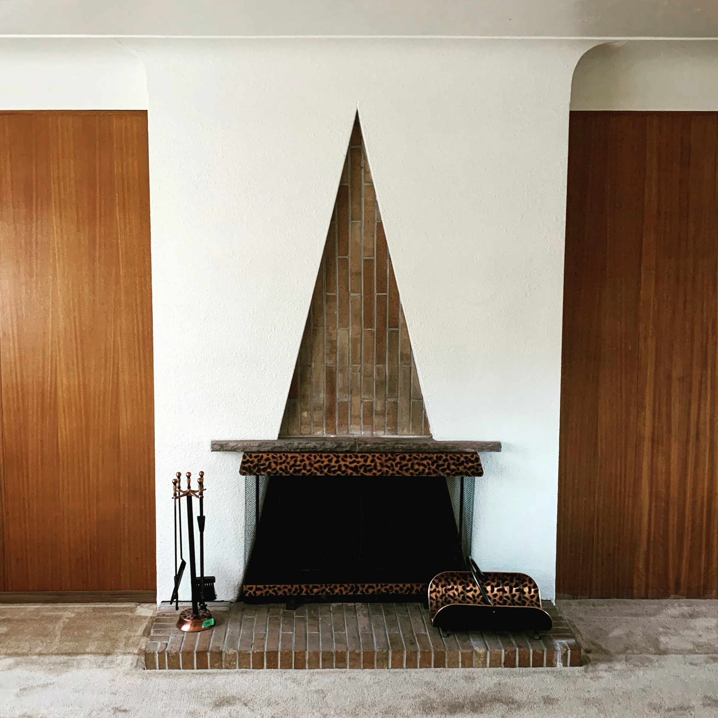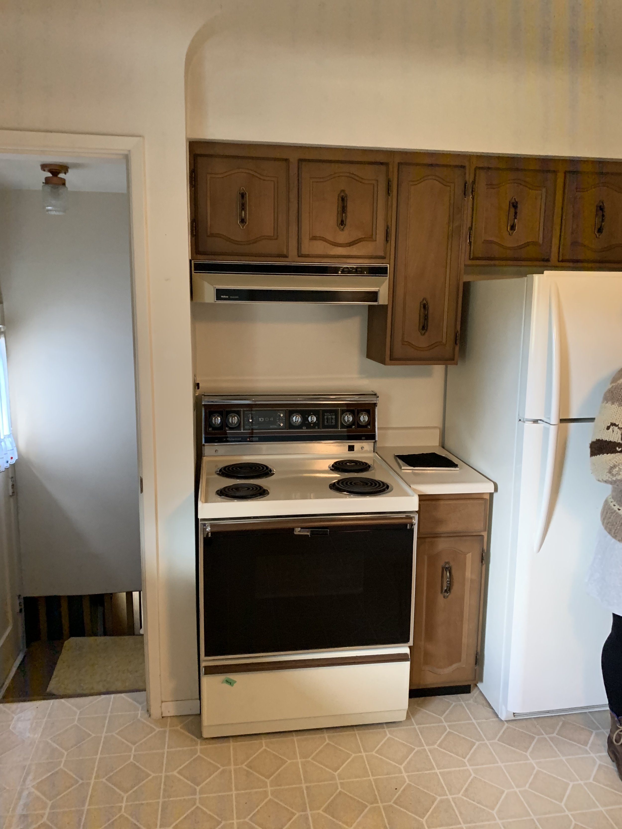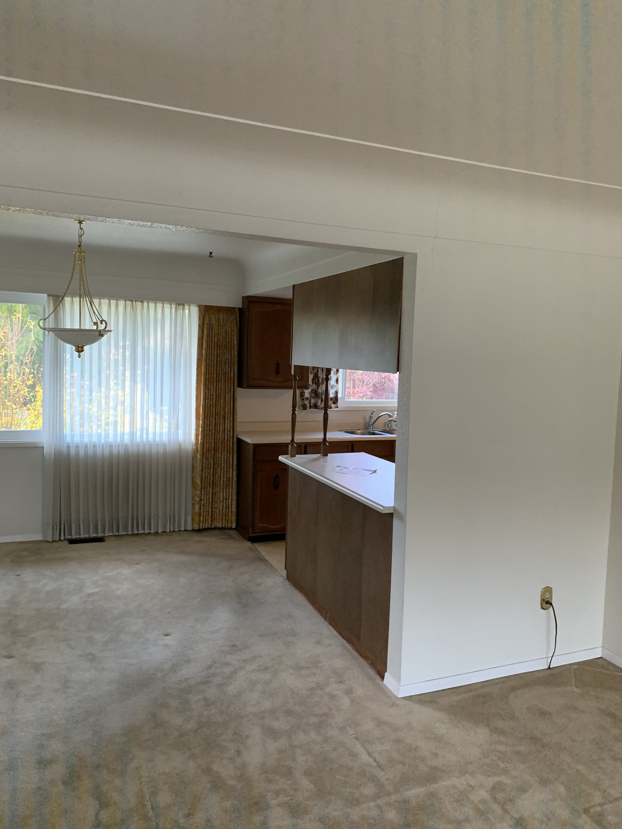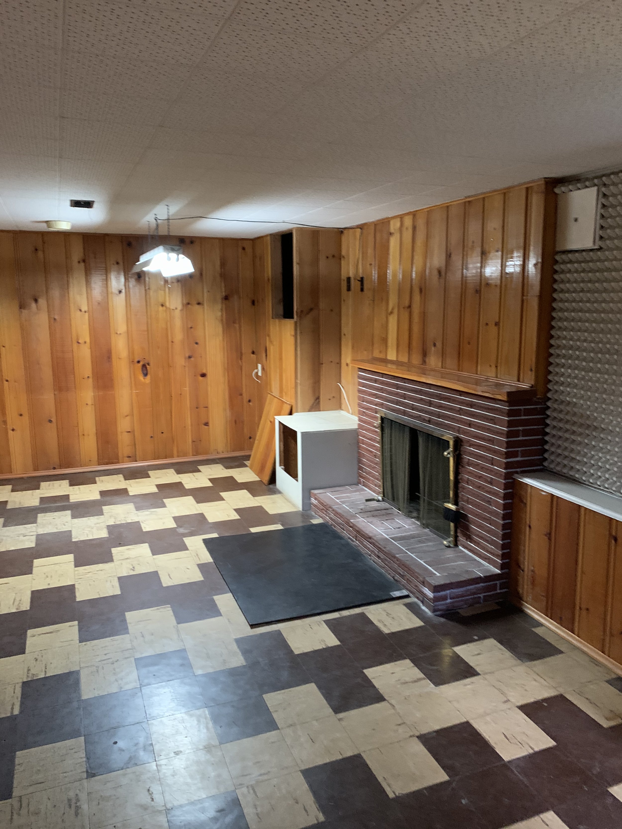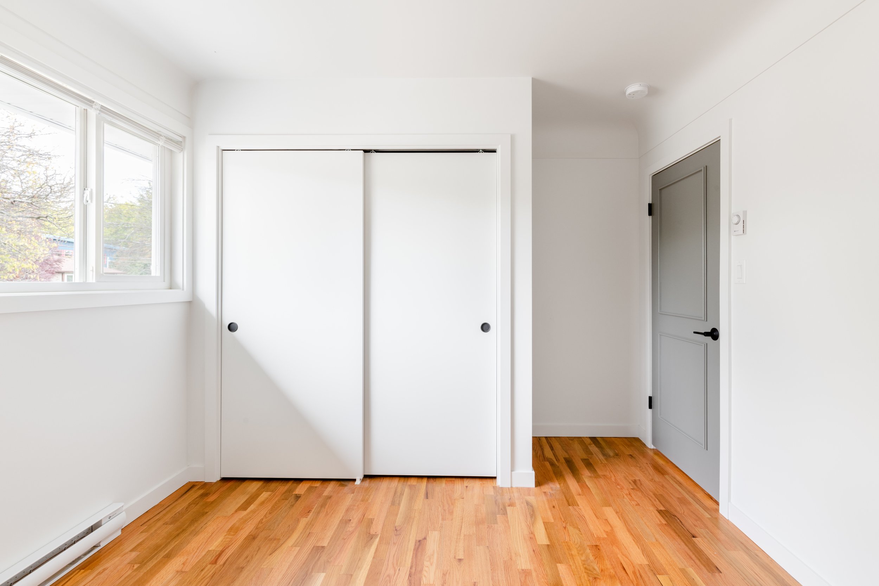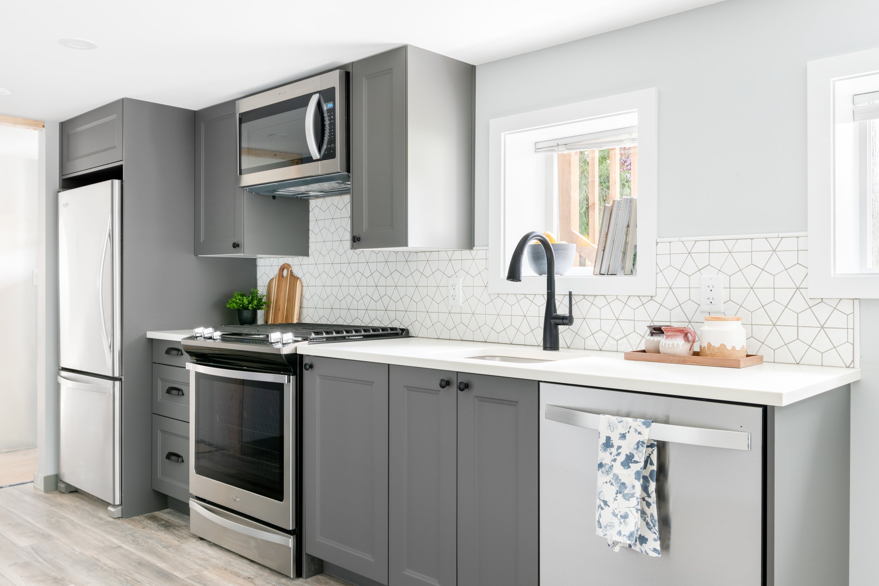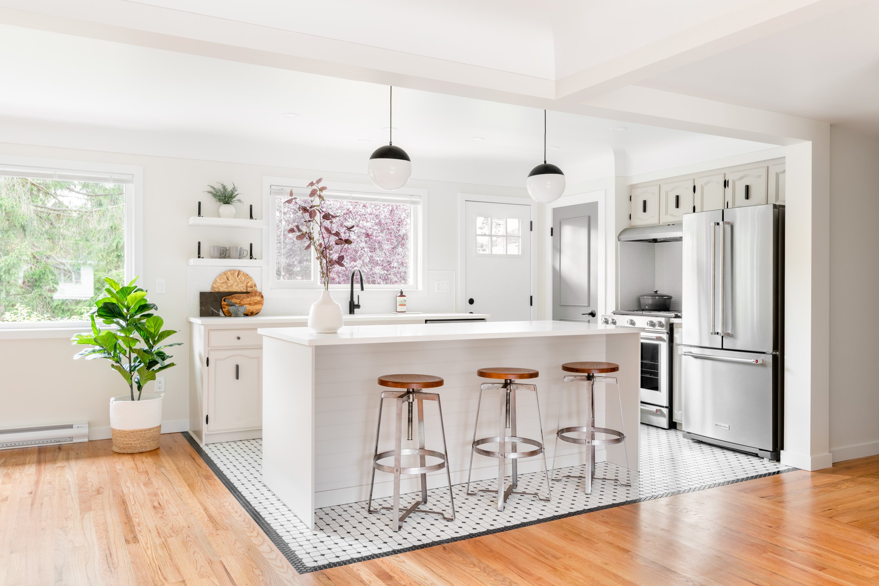
Richmond Avenue
This thoughtfully reimagined 1950’s home balances its original mid-century charm with modern functionality. By opening up the living areas, preserving key architectural details, and optimizing the layout, we created a more efficient and inviting space. The transformation included restoring oak flooring, maintaining the unique plaster fireplace and coved ceiling details, and introducing a new ensuite and walk-in closet. The lower level was converted into two additional rental suites, maximizing the home’s potential. Situated on a spacious 10,000 sq. ft. lot with beautiful cherry blossom trees, this Richmond Avenue home now seamlessly blends post-war character with contemporary living.
Richmond Avenue
A carefully curated update with income potential in mind
Project Highlights
Mid-Century Preservation & Modern Updates
Maximized Income Potential
Functional Layout Enhancements
Seamless Indoor-Outdoor Living
Before
After
Honouring Mid-Century Charm with a Thoughtful Modern Touch
Blending smart design with timeless details to revitalize a classic 1950’s home
The original owners of this original-condition 1950’s home had lived there for nearly 70 years. Our goal was to preserve its mid-century character while introducing modern functionality.
We opened up the living, dining, and kitchen areas to create an open-concept floor plan while carefully maintaining and restoring the original plaster cove ceiling details. The unique V-shaped plaster fireplace and original walnut wall panelling were retained as focal points, celebrating the home’s vintage charm. Beneath the carpets, we uncovered and restored beautiful original oak flooring throughout the main level.
The existing oversized bathroom was reconfigured into a more efficient main bath, allowing space for a brand-new primary ensuite with a walk-in shower and dual sinks. Bedroom layouts were refined to optimize space, including the addition of a walk-in closet in the primary bedroom and a new upstairs laundry area - all while preserving the original three-bedroom layout.
The lower level, previously an unfinished walk-out basement, was completely transformed into two additional suites: a two-bedroom unit and a studio, maximizing the home's potential for multi-generational living or rental income. Sitting on a spacious 10,000 sq. ft. lot with stunning cherry blossom trees, this property became the perfect balance of heritage preservation and contemporary function.
Clear Space Clear Mind
Get my free Daily Rituals for a Calm Haven Checklist
Sign up for my monthly newsletter and get my free Daily Rituals for a Calm Haven Checklist and discover simple steps to stay ahead and create a more calm space.


