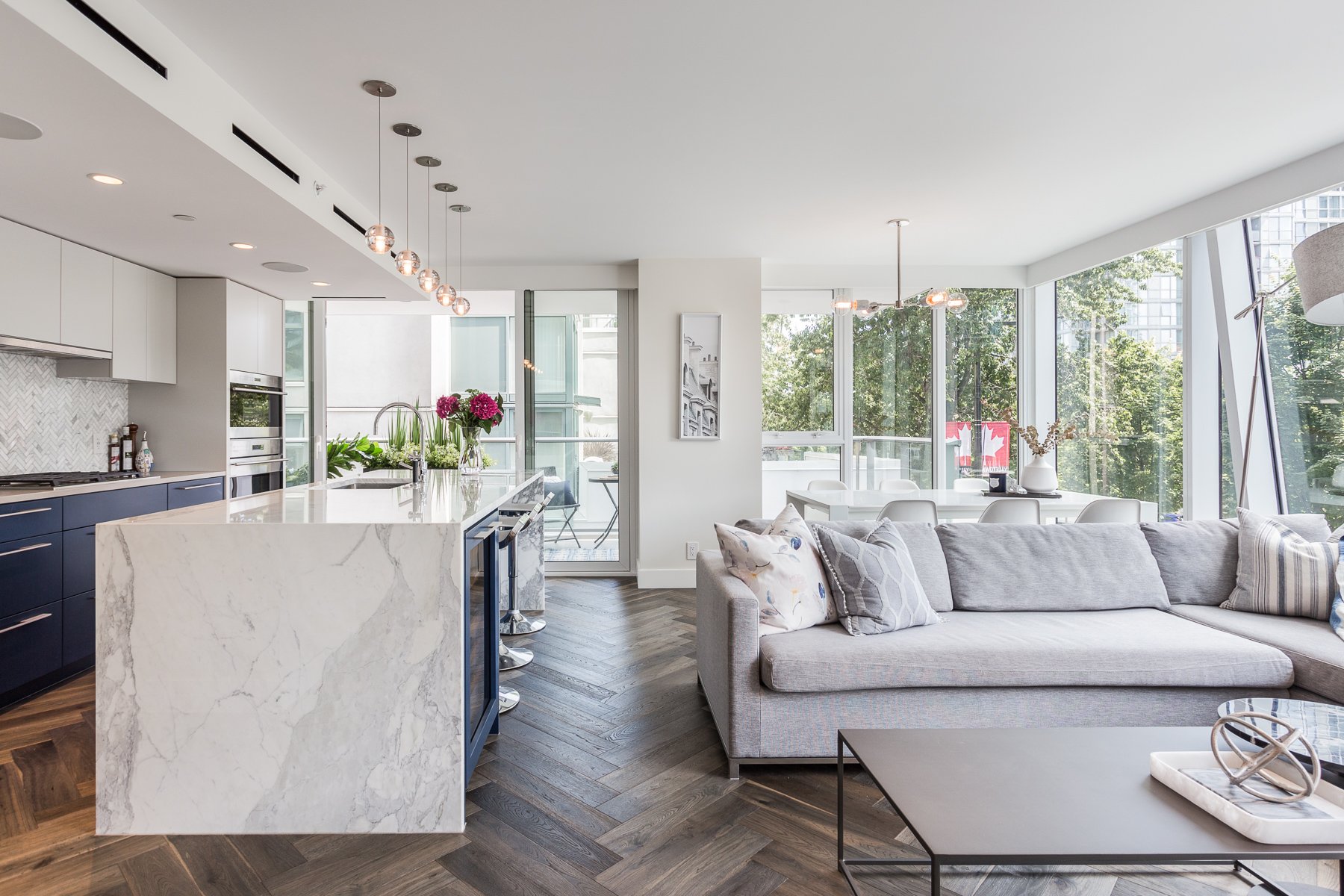
The Charleson Private Residence
The Charleson
A meticulously customized one-bedroom condo at The Charleson, designed to maximize space, light, and luxury. By reconfiguring the layout, incorporating premium materials, and adding bespoke built-ins, this home reflects a perfect balance of function and style.
A Customized Luxury Private Residence
Project Goals & Key Features
Optimized Layout & Flow
Statement Kitchen & Living Space
Luxurious Custom Details
Maximized Storage & Organization
From Developer Blueprint to Personalized Luxury
Custom finishes and thoughtful details elevate this space beyond standard condo living
This 875 sq. ft. one-bedroom condo at The Charleson was purchased as a presale, providing the unique opportunity to reconfigure the floor plan entirely. As the interior designer overseeing the project for the developer, I had full access to consultants and engineers, allowing me to tailor the layout and finishes to maximize both function and aesthetic appeal. From optimizing views to introducing high-end materials, every detail was carefully considered to elevate this space beyond the standard developer specifications.
Key Customizations:
Reconfigured Entry & Kitchen Placement – The kitchen was relocated to enhance sightlines, maximize natural light, and provide a more open living space.
Gas Fireplace Feature Wall – Clad in a wrap-around Blue Azul quartzite slab, the fireplace became a stunning focal point, incorporating a built-in space for the TV.
Custom Kitchen Finishes – Included unique cabinetry colours, a marble herringbone backsplash and a striking Calcutta Gold marble island with a waterfall edge.
Luxury Bathroom Details – Floor to ceiling Statuario marble tiles for the bathroom and walk-in shower enhanced the spa-like ambiance.
Optimized Closet Storage – Custom-built organizers transformed an oddly shaped closet into a highly functional storage space.
Bespoke Touches for a Personalized Space:
Beyond structural changes, the home was enriched with hand-selected design elements that added warmth and sophistication:
Custom Upholstered Headboard & Platform Bed – Elevated the bedroom with a seamless blend of comfort and style.
Bespoke Lighting – Bedside pendants and feature wallpaper created an intimate, layered aesthetic.
This project exemplifies how a presale condo can be transformed into a tailored living experience, merging modern day construction with thoughtful, personalized design choices.
Clear Space Clear Mind
Get my free Daily Rituals for a Calm Haven Checklist
Sign up for my monthly newsletter and get my free Daily Rituals for a Calm Haven Checklist and discover simple steps to stay ahead and create a more calm space.















