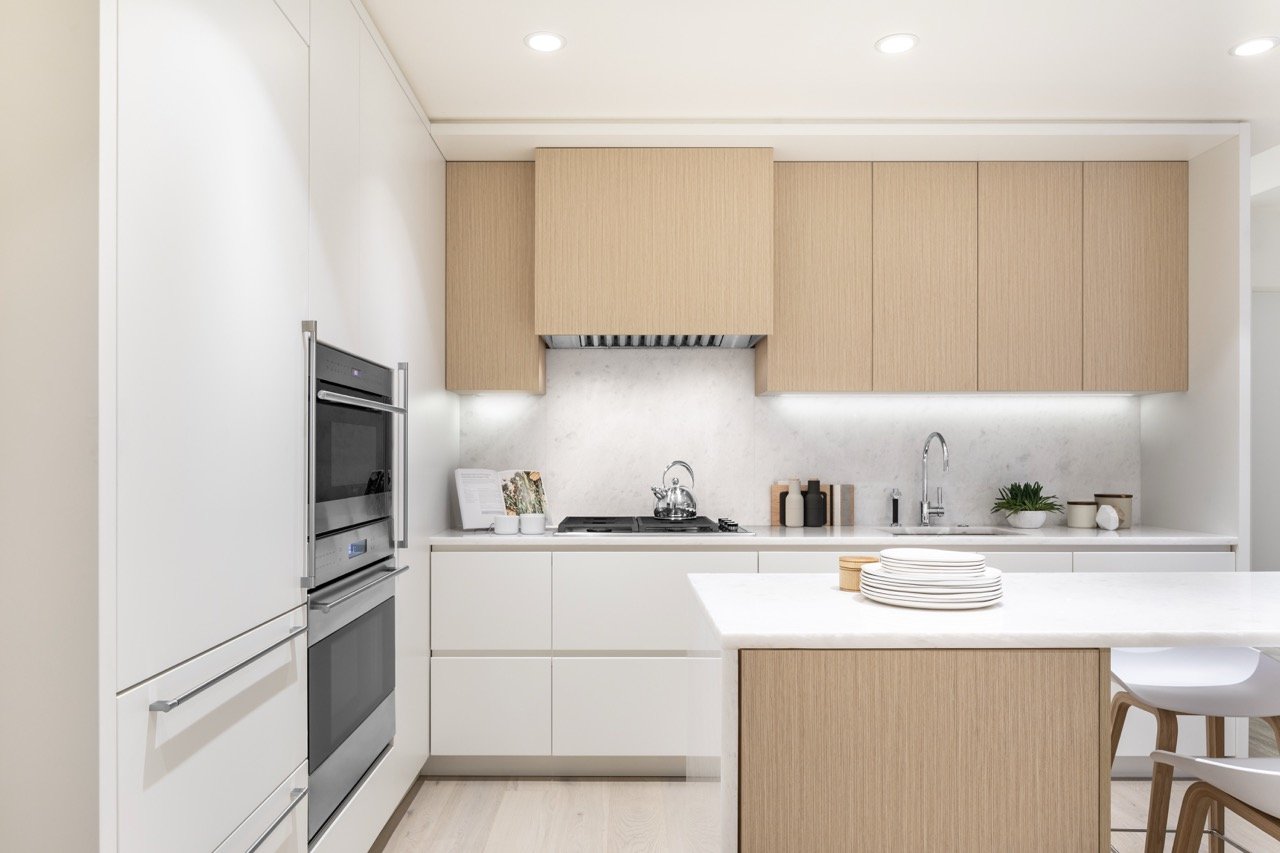Cambie Gardens: A Master-Planned Community in Vancouver
Photo Credit: Luke Potter Photography
Cambie Gardens is a transformative master-planned community that blends modern urban living with abundant green space and sustainability. Developed by Onni Group, this 25-acre site on Vancouver’s West Side is designed to offer a seamless connection between contemporary residences and nature-driven living. With a mix of high-rise residential towers, townhomes, retail spaces, and public amenities, Cambie Gardens represents a forward-thinking approach to urban development.
A Vision for Sustainable, Connected Living
Cambie Gardens is more than just a residential development—it’s a community built with sustainability and liveability at its core. The project integrates:
A 2.5-acre city park to provide residents with lush outdoor space for recreation and relaxation.
A one-acre urban farm, encouraging sustainable food production and community engagement.
Over 35,000 square feet of indoor and outdoor amenities, including an indoor pool, fitness centre, and rooftop terraces.
Designed to meet LEED Gold certification standards, Cambie Gardens prioritizes energy efficiency, improved air quality, and long-term environmental impact, making it a model for sustainable urban living.
My Role in the Cambie Gardens Project
As part of my work with Onni Group, I was responsible for leading the interior suite specifications and unit planning for this expansive development. This included:
Optimizing unit layouts across various floor plans, ensuring both functionality and aesthetic appeal.
Selecting all finishes, including high-quality flooring, cabinetry, hardware, appliances, and millwork elements.
Designing kitchens and bathrooms with a focus on modularity, maximizing efficiency while maintaining a luxurious feel.
Photo Credit: Luke Potter Photography
Cambie Gardens’ first phase features two mixed-use towers, totalling 307 residential units and seven townhomes. Upon full completion, the development will comprise approximately 2,700 residential units, offering a mix of market residences, supportive housing, and public amenities.
The goal of this project was to create sophisticated yet highly functional homes that cater to a diverse range of residents, from young professionals to families and retirees.
Design Features & Interior Details
The interiors of Cambie Gardens were carefully curated to reflect a modern yet timeless aesthetic. Every detail was selected to enhance both comfort and durability:
Kitchen & Bathroom Design: Premium cabinetry, quartz countertops, and integrated appliances for a seamless, polished look.
Natural Materials: Thoughtfully chosen flooring, including engineered hardwood and natural stone, to create warmth and texture.
Smart Home Features: Sustainable lighting, high-efficiency appliances, and modern climate control systems.
Expansive Windows: Designed to maximize natural light while framing stunning views of the surrounding neighbourhood and city skyline.
Development Features - A Community-Focused Neighbourhood
Cambie Gardens goes above and beyond - it is designed to foster community connections. The master plan includes:
Retail and commercial spaces, providing residents with easy access to daily essentials and conveniences.
Pedestrian-friendly pathways and cycling routes, promoting walkability and reducing car dependency.
Proximity to the Canada Line, ensuring easy transit access for commuters and city explorers alike.
By integrating these elements, Cambie Gardens bridges the gap between urban energy and tranquil green spaces, redefining what it means to live in Vancouver.
Final Thoughts
Cambie Gardens represents a progressive vision for urban development, balancing high-density living with sustainability, accessibility, and quality design. My involvement in this project allowed me to contribute to the future of Vancouver’s residential landscape, ensuring that the interiors align with the thoughtful planning of the overall community.
With its eco-conscious design, premier amenities, and seamless connection to nature, Cambie Gardens is more than just a place to live - it’s a lifestyle destination that will continue to shape Vancouver’s evolving cityscape for years to come.
“I believe that if you are true to expressing yourself, coupled with the right amount of discipline and routine, your space can reflect your personality, and you can turn your home into your haven.”
Get my free Daily Rituals for a Calm Haven Checklist
Sign up for my monthly newsletter and get my free Daily Rituals for a Calm Haven Checklist
and discover simple steps to stay ahead and create a more calm space.

